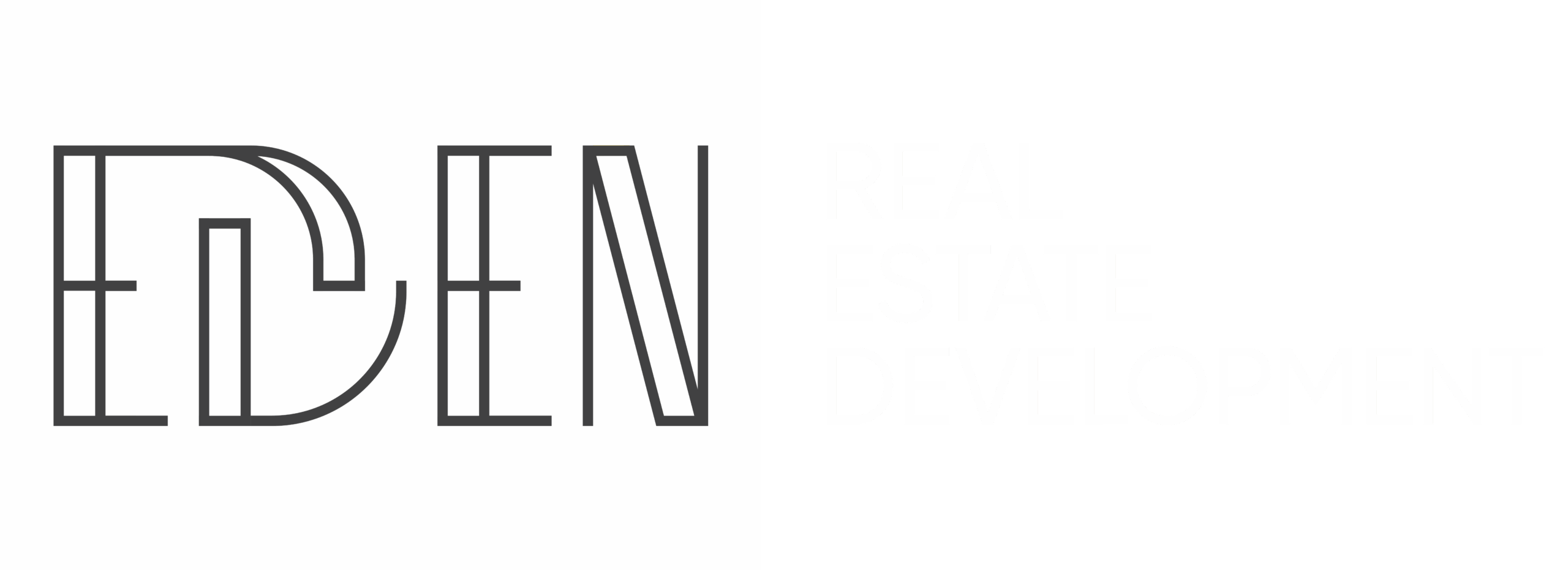
EDEN VALORA
Distinctive by Design
Situated in the heart of Saadat Abad on Allameh Street, Eden Valora is a bold statement in modern commercial and office architecture. Set on an 872-square-meter site with over 9,000 square meters of total built area, the project introduces a new language of spatial and formal dynamism in Tehran’s urban landscape.
The layout features two levels of high-end retail space on the ground and -1 floors, while five basement levels are dedicated to ample parking. Above, six office floors rise with approximately 400 sqm per level, designed to support flexible working environments with a contemporary and efficient layout.
The architectural form is distinctive — a composition of offset volumes that create a vertical rhythm of terraces and setbacks. These sculpted shifts not only enhance the skyline, but also introduce semi-open green spaces and dedicated event zones throughout the office levels. This interplay of openness and enclosure fosters social interaction, daylight penetration, and a human-centric working experience.
With its bold geometry, integration of greenery, and thoughtful allocation of communal and professional space, Eden Valora reflects the next generation of workplace design …
where innovation meets identity
LOCATION:
TYPE:
BUILD AREA:
architect:
completion DATE:



