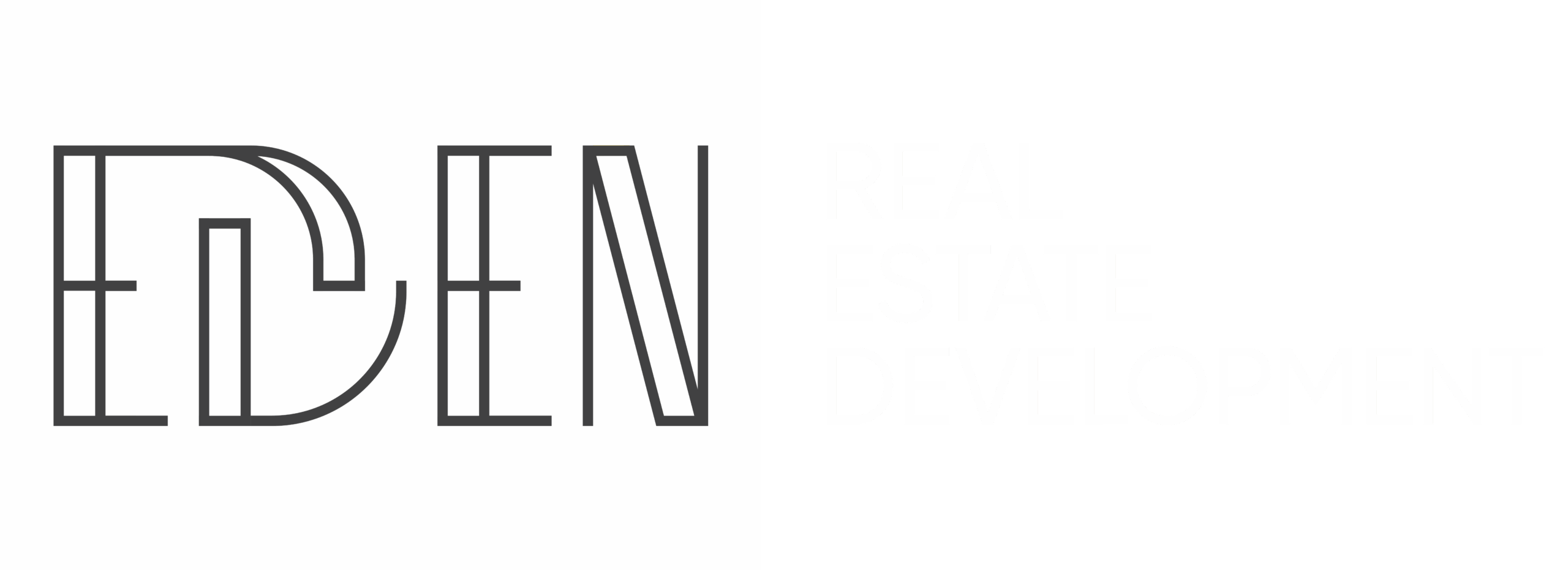
ARTEMIS
Where Form Meets Function
Delivered in 2019, Artemis is a premium commercial development situated in the Saadat Abad district of Tehran. Built on a 700-square-meter plot with a total built-up area of 9,500 square meters, the project comprises seven floors of modern office space, each with a net area of 625 square meters, designed for maximum efficiency and flexibility.
At ground level, two expansive commercial units of approximately 300 square meters each offer prime retail opportunities. Beneath the surface, four levels of parking provide ample space, while two additional basement floors are dedicated entirely to sports and wellness facilities, setting Artemis apart as a workplace that promotes both productivity and well-being.
Combining sleek architecture with practical design, Artemis stands as a benchmark for contemporary office environments in one of Tehran’s most sought-after neighborhoods.
LOCATION:
TYPE:
BUILD AREA:
architect:
completion DATE:






