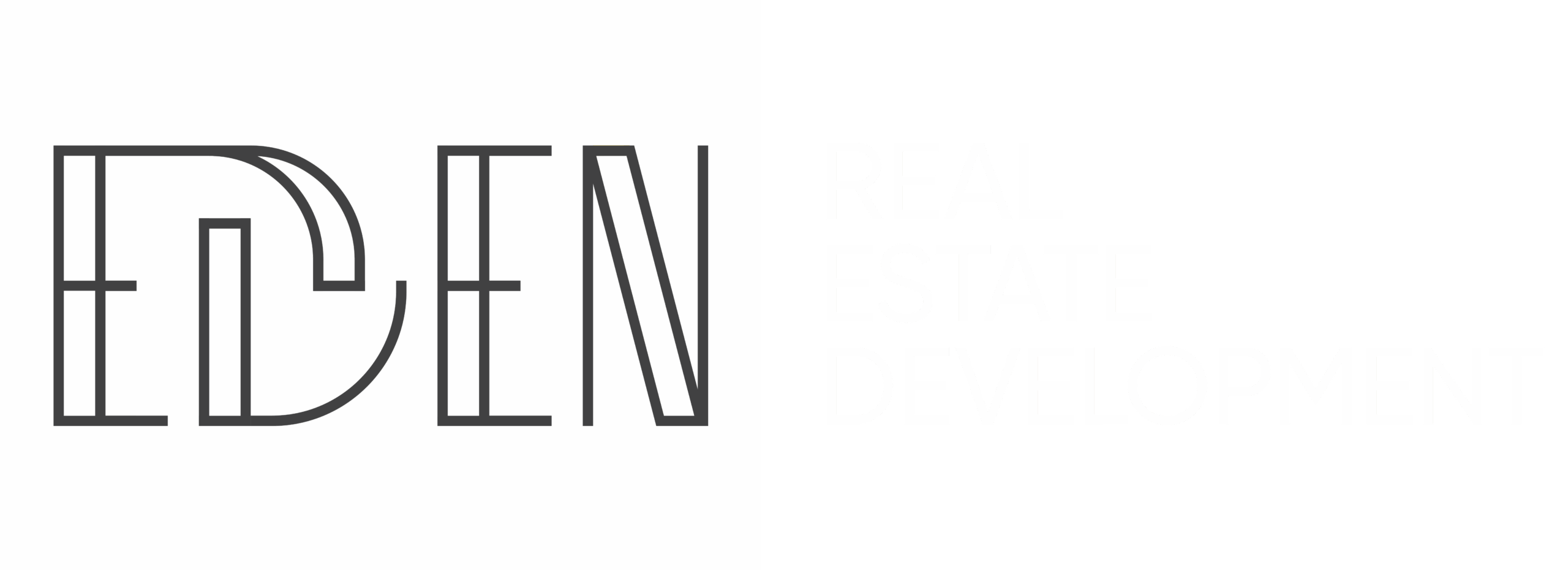
PEIVAND
Peivand is a premium office development situated on a 1,100-square-meter plot, offering 8,000 square meters of refined space across 10 floors. With over 4,330 square meters of dedicated office area, the building is designed to inspire productivity through clarity, contrast, and movement — both visual and spatial.
The architectural concept is rooted in an expressive philosophy: a transition from the weight of earth to the openness of sky. The dynamic façade is an interplay of rigid solidity and internal fluidity, where protruding elements suggest motion and transparency emerging from within. This visual dialogue bridges the inner vitality of the structure with the infinite expanse above.
The building includes a lavish ground-floor lobby, featuring a dedicated elevator lobby, a conference room, refined furniture, and a secure control room. Below ground, three basement levels accommodate 91 parking spaces. Additionally, a custom-designed walkway system integrated into the façade provides access for maintenance and cleaning, maintaining both functionality and form.
Peivand is more than an office building — it is a statement of design philosophy and modern elegance in urban architecture.
LOCATION:
TYPE:
BUILD AREA:
architect:
completion DATE:





